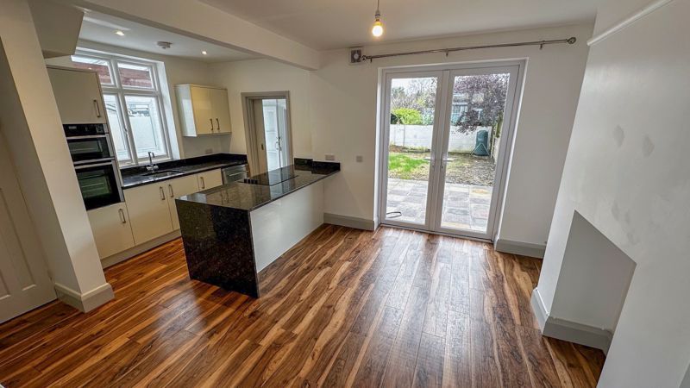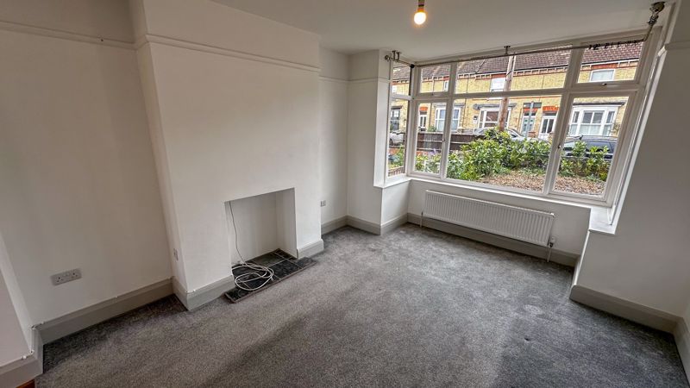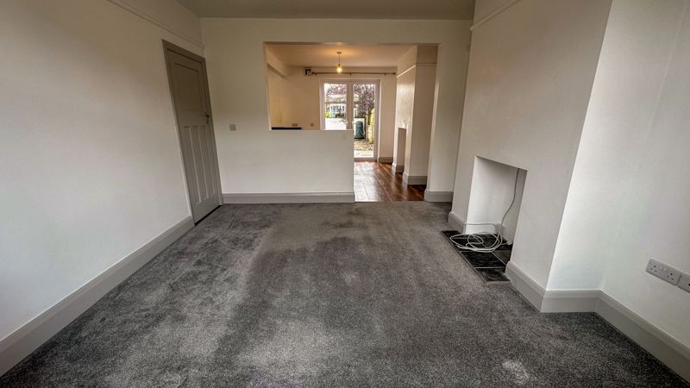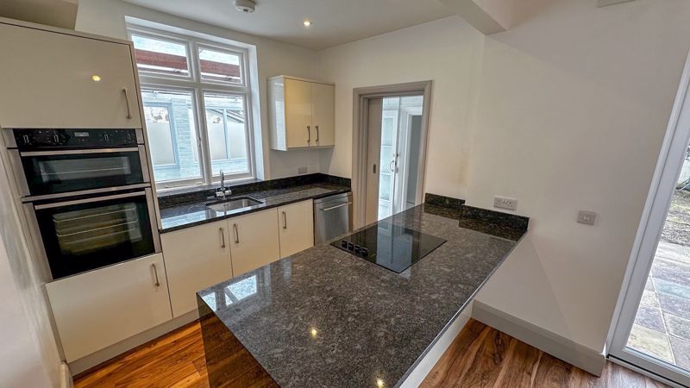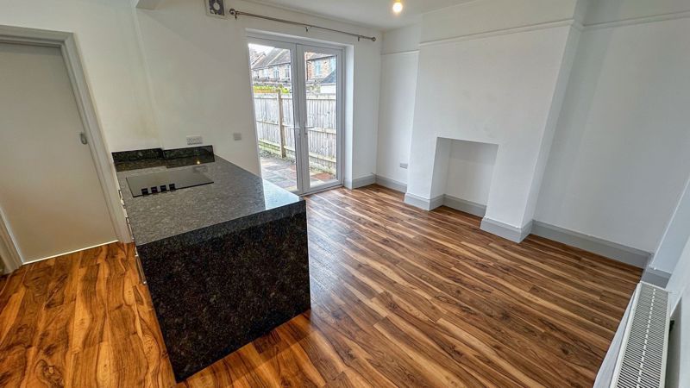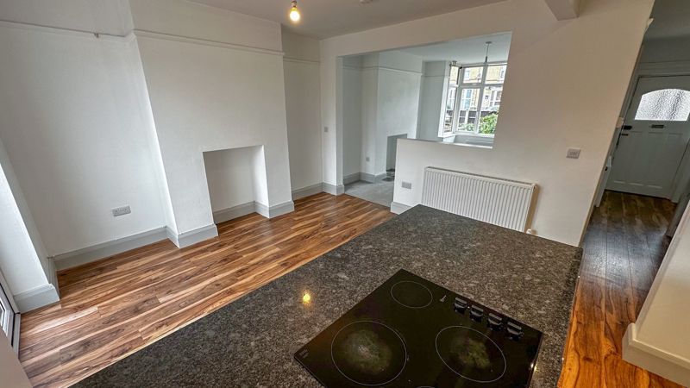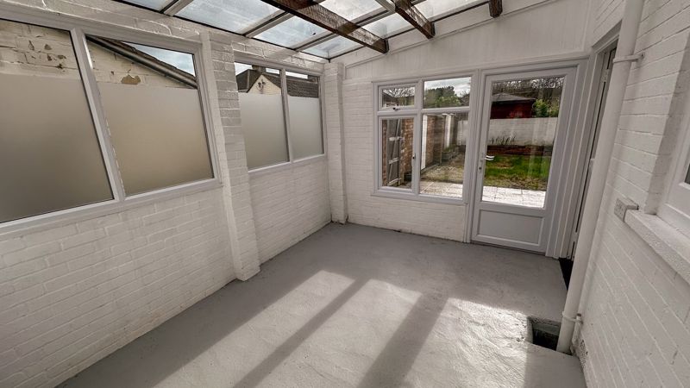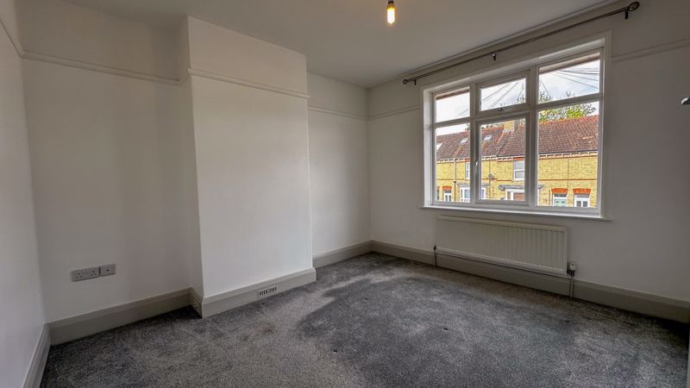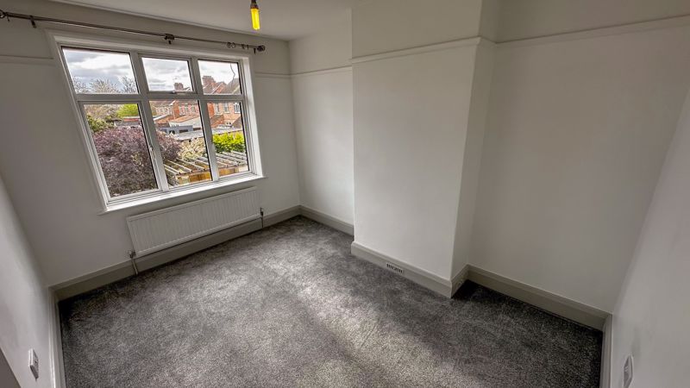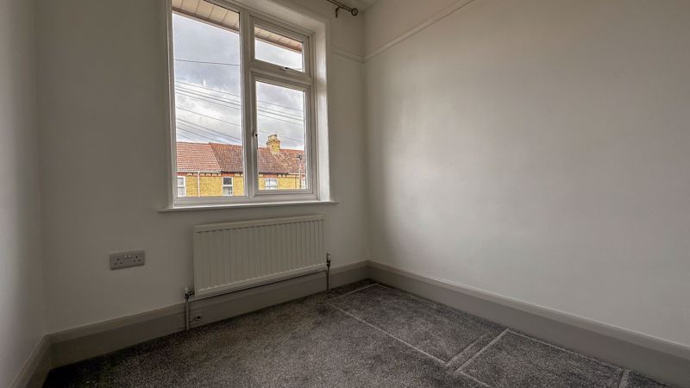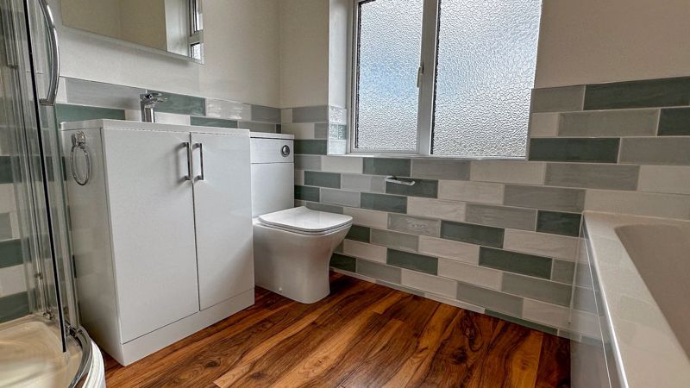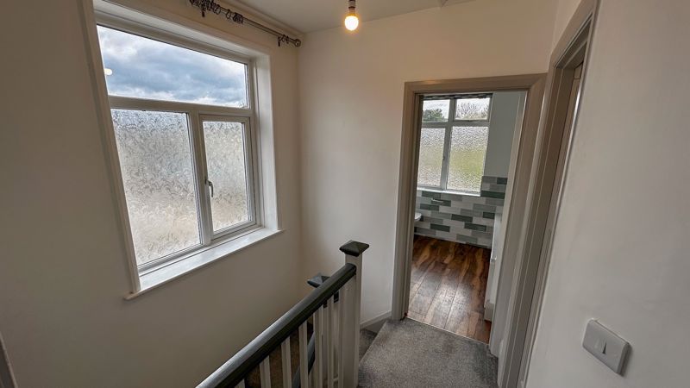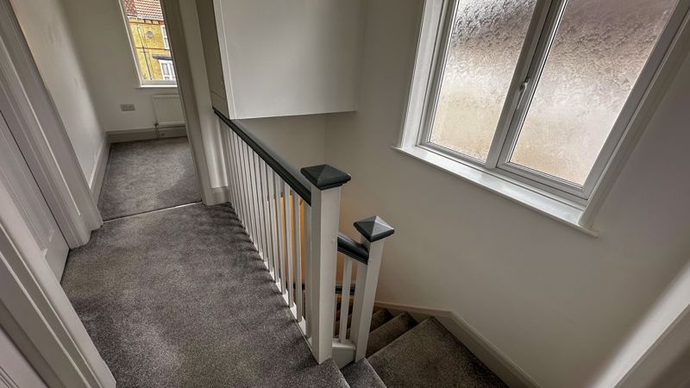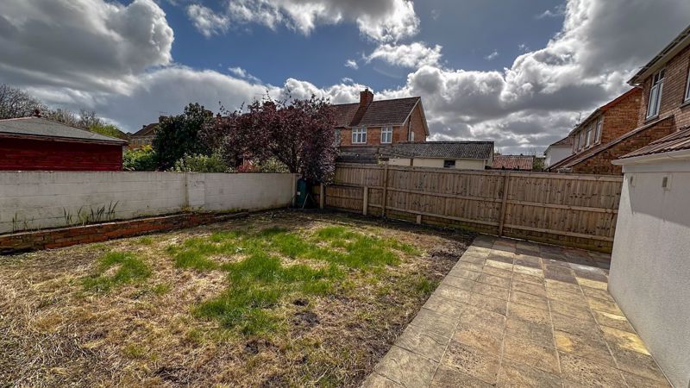Eastleigh Road, Taunton
£282,000
- An older style semi detached house
- Conveniently located less than 1 mile from town and close to a local shop and amenities
- Beautifully presented and modernised accommodation
- Storm porch and entrance hallway.
- Excellent kitchen dining area and separate lounge
- Sun room, cloakroom/WC and storage cupboard
- 3 first floor bedrooms and 4 piece modern bath/shower room
- Double glazing and gas heating
- Enclosed rear garden with side access. Garage and driveway
- No chain
Imagine waking up every morning in the heart of Taunton, with all the amenities you need just a stone's throw away. This beautiful, modernized semi-detached family home in the Holway area is a hidden gem, waiting to be discovered. As you step inside, you'll be greeted by a stunning storm porch leading to a spacious entrance hallway. From here, you'll enter the magnificent kitchen/dining room, where you'll find a modern, sleek space perfect for cooking and entertaining. An archway leads through to the lounge, where a beautiful bay-fronted window bathes the room in natural light. But that's not all - this property also boasts a sun room to one side, offering a peaceful retreat from the world outside. And for added convenience, there's a cloakroom/WC and a large storage cupboard on the ground floor. Upstairs, you'll find three bedrooms and a fantastic modern bathroom suite, complete with four white pieces and plenty of storage. The whole property is warmed by double glazing and gas heating, making it cozy and energy-efficient. Outside, the level part lawn/part patio rear garden is perfect for al fresco dining or simply enjoying the fresh air. And with garage and driveway parking to the front, you'll never have to worry about finding a parking spot again. Best of all, this property is being sold with no onward chain, so you can move in quickly and start making memories. Don't miss out on this incredible opportunity - book your viewing today! Please see the brochure for more information about "Material Information" on this property for buyers.
Gross Internal Floorspace
914 Sq.ft (85 Sq.m)
Location
what3words///caves.shiny.gained
Services
The property is connected to main water, mains electricity, mains drainage and mains gas.
Disclaimer
DISCLAIMER: Wilsons has not inspected or tested any equipment, fixtures, fittings, or services within the property, and cannot confirm their working condition or suitability. We recommend you consult a Solicitor or Surveyor to verify the condition and functionality. Information regarding tenure is obtained by Land Registry, we advise that you obtain verification from your Solicitor. Items depicted in photographs are not included in the sale. The property is sold subject to rights of way, public footpaths, easements, wayleaves, covenants, and any matters that may affect the legal title. We have not verified the property's structural integrity, ownership, tenure, acreages, estimated square footage or planning/building regulations. Prospective purchasers are advised to seek validation of all the above matters prior to expressing any formal intent to purchase. Wilsons routinely refer buyers and sellers to local solicitors for conveyancing services and mortgage advisors for mortgage and protection advice. It is your decision whether to use these services. We receive a payment benefit for referring clients of no more than £250 per case. Once an offer is accepted by our client, an Administration Fee of £20 + VAT (£24) per buyer will be required for us to process the necessary checks relating to our compliance and Anti-money laundering obligations. This is a non-refundable payment and cannot be returned.
Click to enlarge

Taunton TA1 2YE





