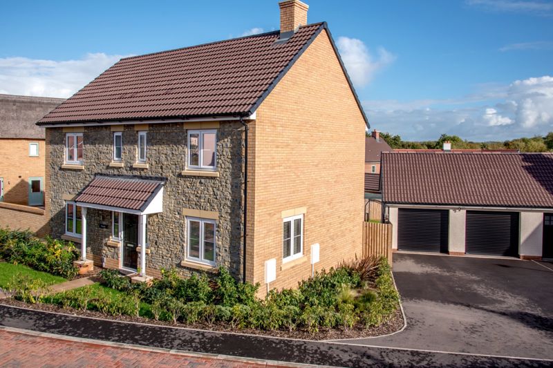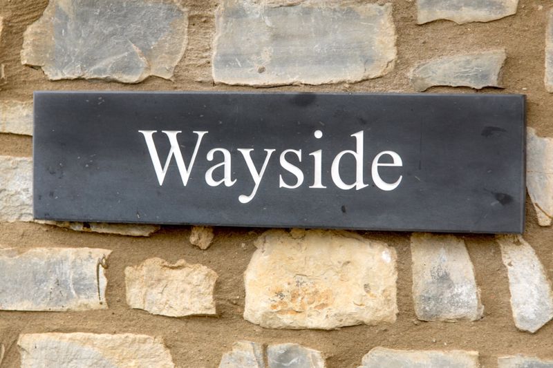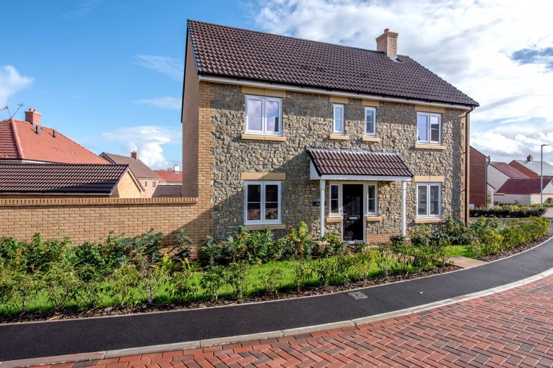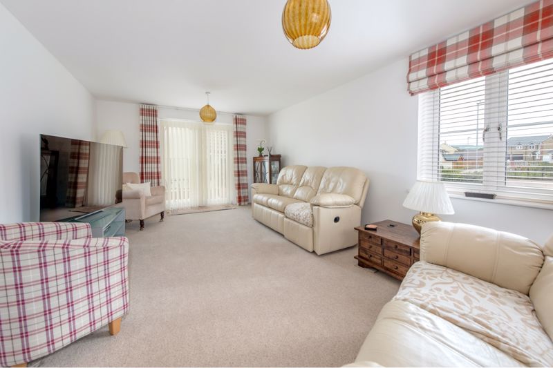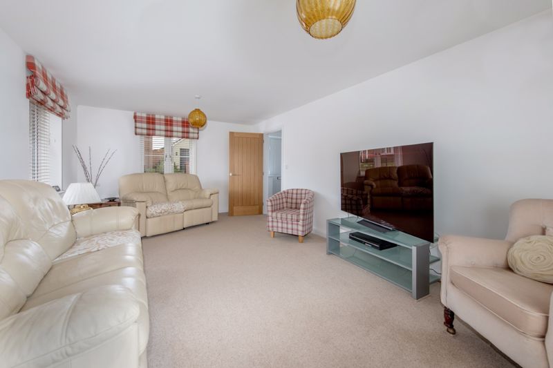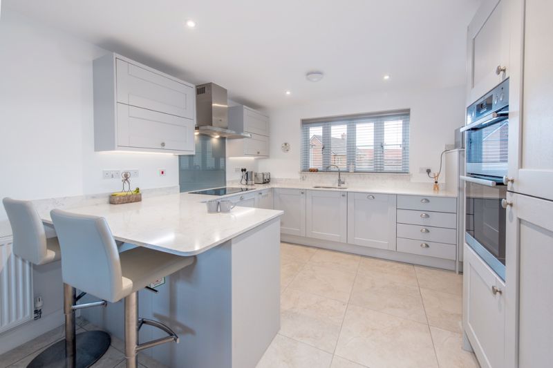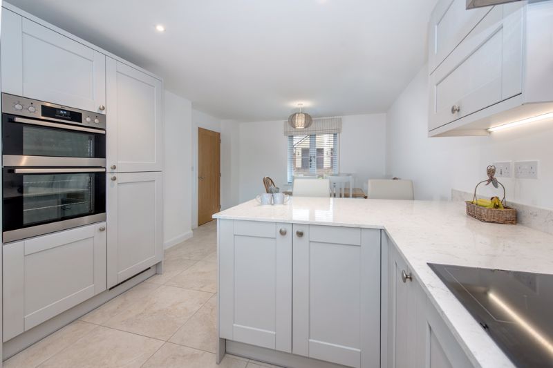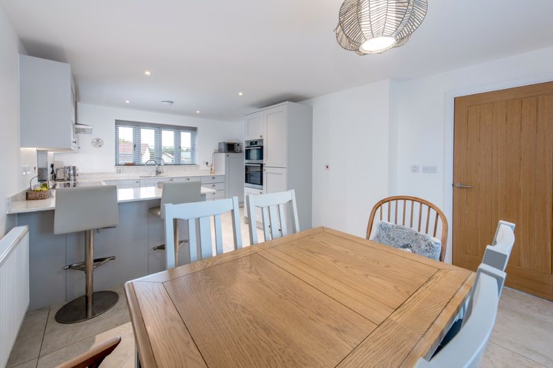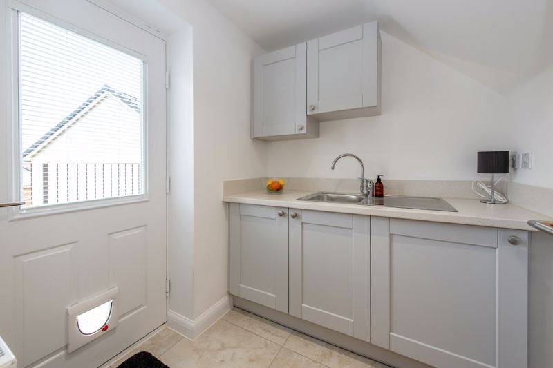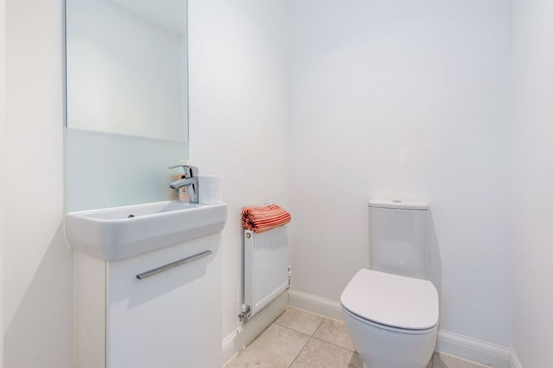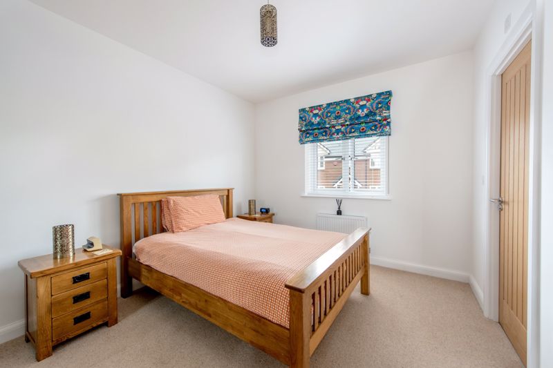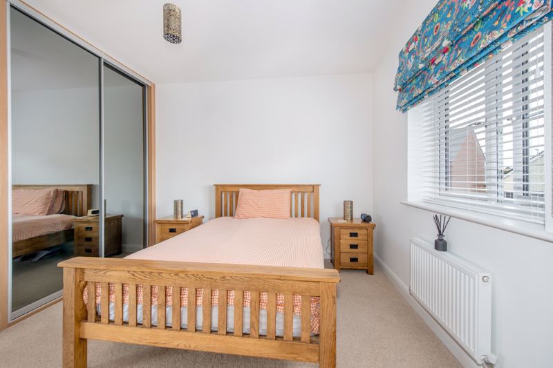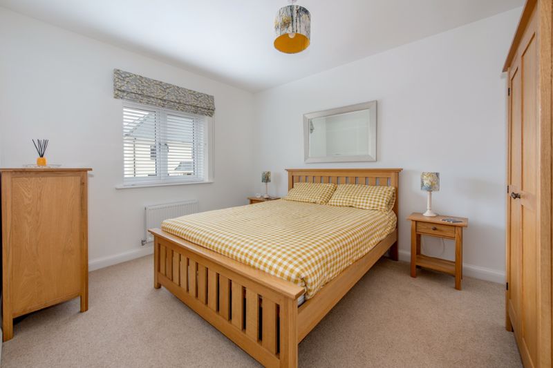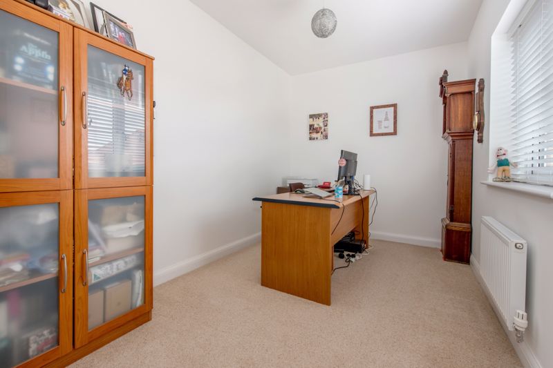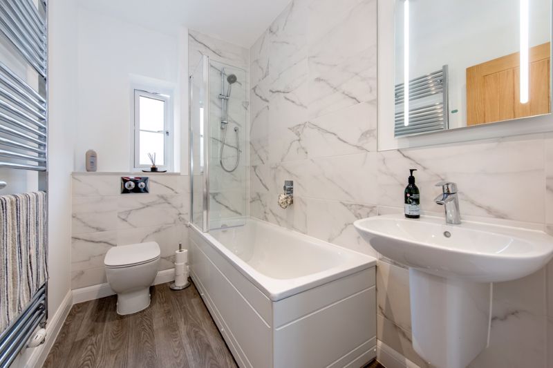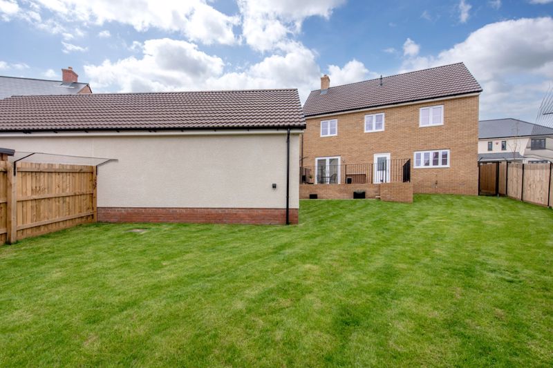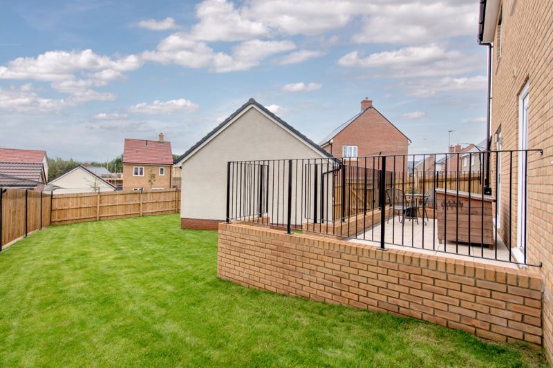Cotlake Drive, Killams, Taunton
£525,000
- An exceptional, modern detached property with many quality additional extras
- One of only 9 prestige plots in a quiet cul de sac on the edge of Phase 3 of the development
- Traditional brick and block construction
- Energy efficient home
- Generous entrance hallway with cloakroom/WC
- Large, dual aspect lounge with French doors onto a patio
- Superb kitchen/dining room with a utility room and further storage cupboard
- 4 double bedrooms with principle bedroom en suite shower room
- Double glazing and gas central heating
- Double garage and 4 car off road parking/driveway
Perched in a tranquil cul-de-sac on Cotlake Drive, within the exclusive Killams Park Phase Three, lies WAYSIDE, an exceptional double-fronted, four-double-bedroom executive detached house that boasts a host of premium features. With only nine prestige plots on the entire road, this property offers a rare opportunity to reside in an elite neighborhood. Step into the beautifully maintained WAYSIDE, and you'll be greeted by a spacious entrance hall, complete with a convenient cloakroom/WC. The grand dual-aspect lounge boasts French doors that lead out to the rear patio, perfect for al fresco dining or relaxation. The generous kitchen/dining room is equipped with ample storage and counter space, while a separate utility room provides additional storage and functionality. Upstairs, four double bedrooms await, including an en-suite shower room for the principle bedroom. A separate bath/shower room completes the first floor. The rear of the property features a stunning East-facing garden, ideal for sunrise views and outdoor entertaining. The double garage provides ample parking, and a 4-car driveway ensures there's always space for guests. This exceptional property is a must-see and is energy-efficient to boot. Don't miss your chance to make this incredible home yours – schedule a viewing today!
GROSS INTERNAL FLOOR SPACE
1324 sq ft / 123 sq m
HALL
CLOAKROOM/WC
5' 1'' x 4' 2'' (1.55m x 1.27m)
KITCHEN
12' 0'' x 11' 2'' (3.65m x 3.40m)
UTILITY ROOM
6' 5'' x 5' 9'' (1.95m x 1.75m)
DINING AREA
12' 0'' x 9' 7'' (3.65m x 2.92m)
LOUNGE
20' 8'' x 12' 0'' (6.29m x 3.65m)
BEDROOM 1
12' 6'' x 12' 2'' (3.81m x 3.71m)
ENSUITE
8' 5'' x 5' 3'' (2.56m x 1.60m)
BEDROOM 2
12' 6'' x 12' 4'' (3.81m x 3.76m)
BEDROOM 3
12' 4'' x 7' 11'' (3.76m x 2.41m)
BEDROOM 4
8' 10'' x 7' 11'' (2.69m x 2.41m)
DOUBLE GARAGE
DIRECTIONS
From the town centre head out along South Road passing Richard Huish College. Continue following this road onto Shoreditch Road and turning right onto Killams Drive. Continue over the bridge and into Killams Park and take the first left onto Mattravers Way. At the brow of the hill turn right onto Cotlake Drive and WAYSIDE will be the first house on the left hand side.
SERVICES
Mains water, drainage, electricity and gas are installed. Gas fired central heating.
DISCLAIMER
AGENTS NOTE: Declaration of interest under section 21of the Estate Agents Act 1979, we hereby declare a personal interest, the vendor of this property is a family member of a director of this firm.
DISCLAIMER
DISCLAIMER: Wilsons has not inspected or tested any equipment, fixtures or fittings. Tenure is obtained by Land Registry, please check with your Solicitor. The property is sold subject to rights of way, public footpaths, easements, wayleaves, covenants and any matters that may affect the legal title. We have not verified the property's structural integrity, ownership, tenure, acreages, estimated square footage or planning/building regulations. Purchasers are advised to seek validation of all the above matters prior to making an offer. Wilsons refers clients to local solicitors for conveyancing services and mortgage brokers for mortgage services. We receive a payment for referring clients of no more than £250 per case. Once an offer is accepted by our client. A non-refundable administration fee of £24 (including VAT) per buyer will be charged once an offer is accepted to comply with anti-money laundering regulations.
Click to enlarge
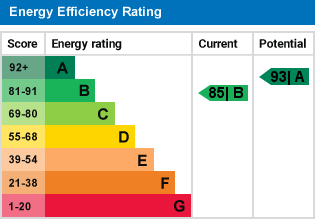
Taunton TA1 3GL




